8342 Vicki Drive, Whittier, CA 90606
-
Listed Price :
$699,000
-
Beds :
3
-
Baths :
2
-
Property Size :
1,254 sqft
-
Year Built :
1954
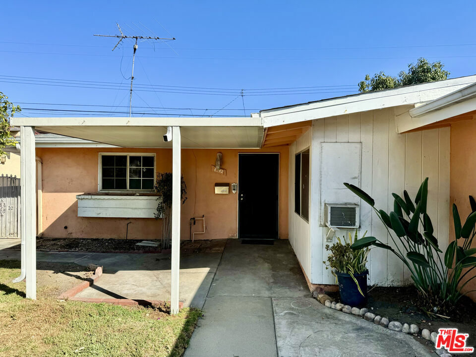
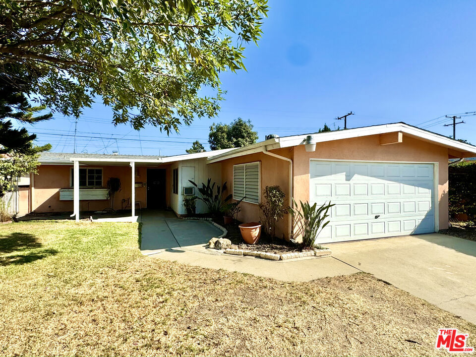
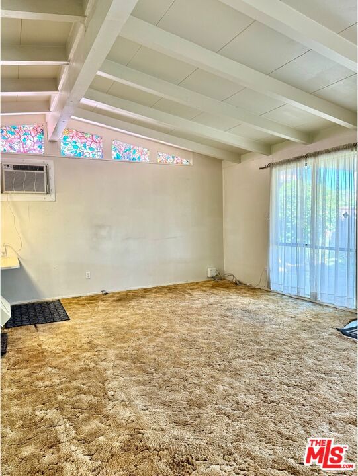
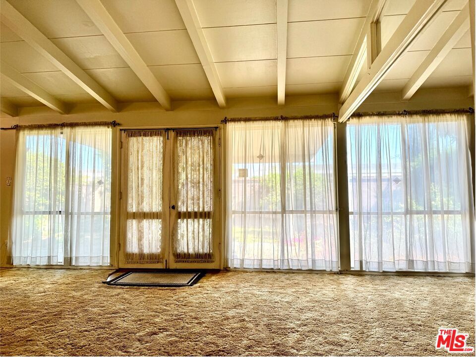
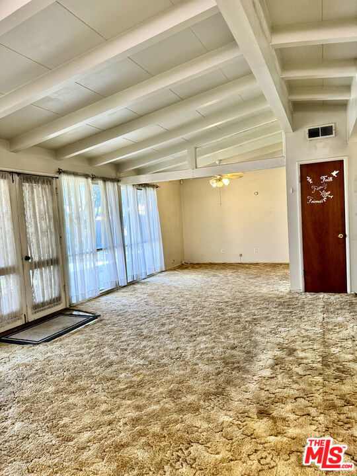
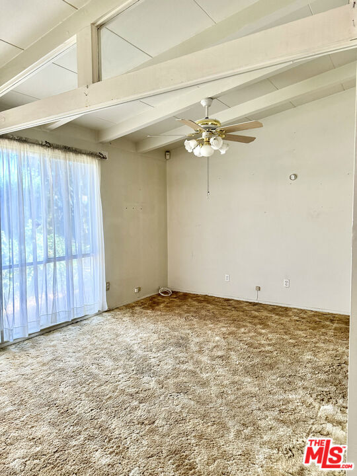
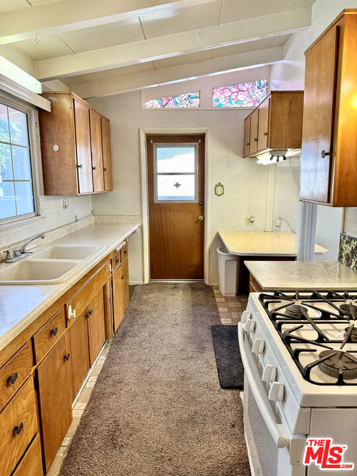
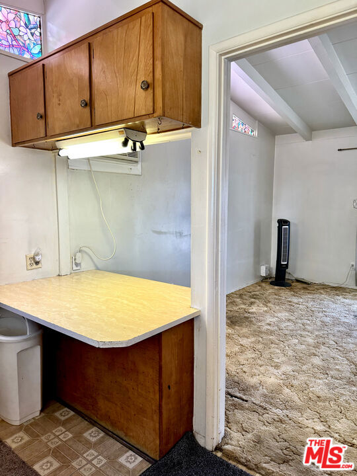
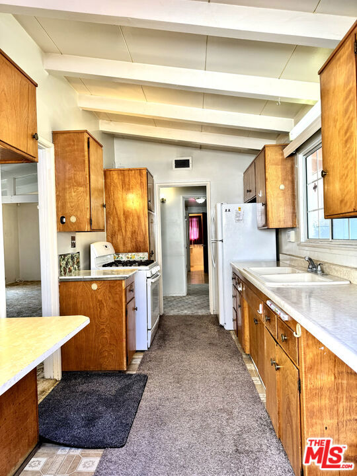
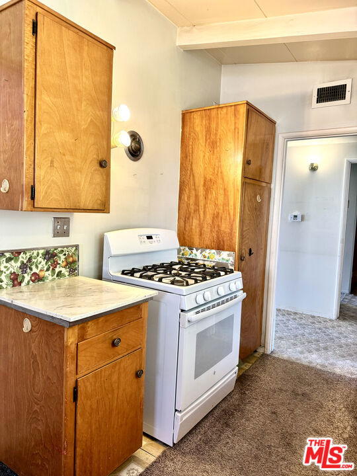
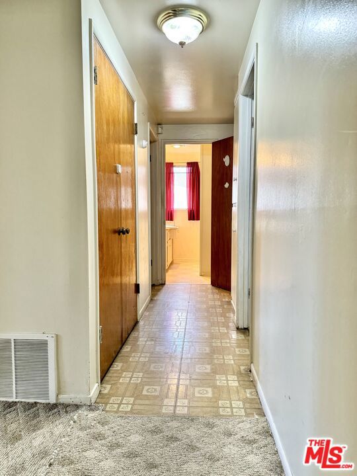
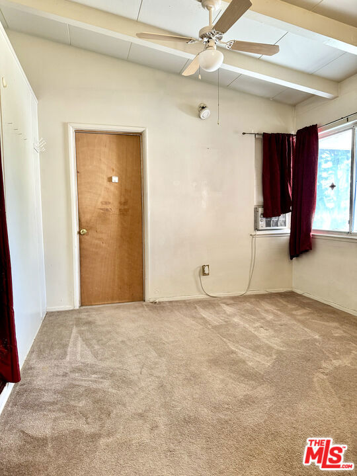
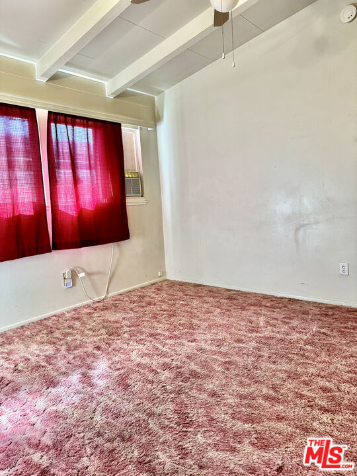
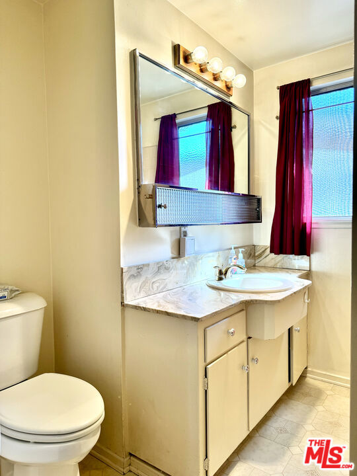
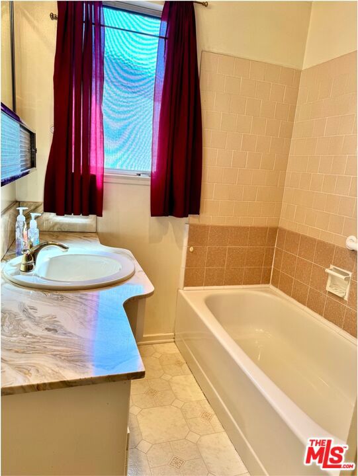
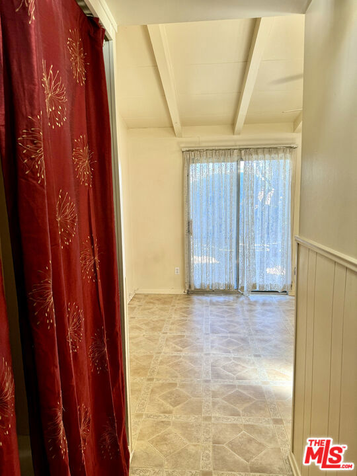
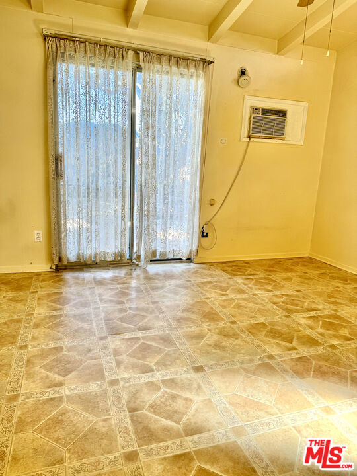
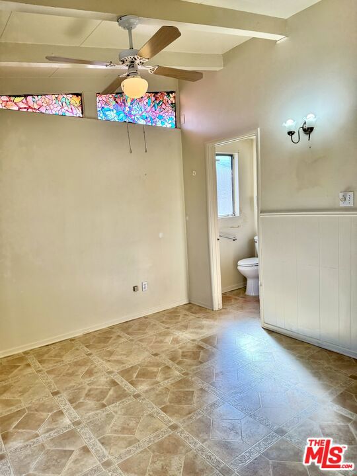
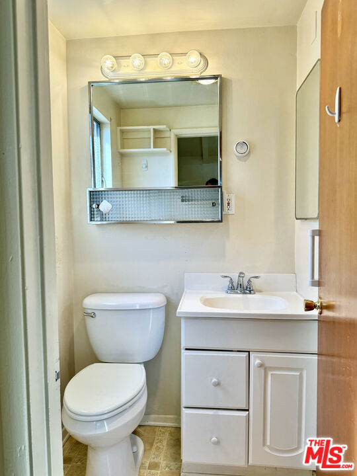
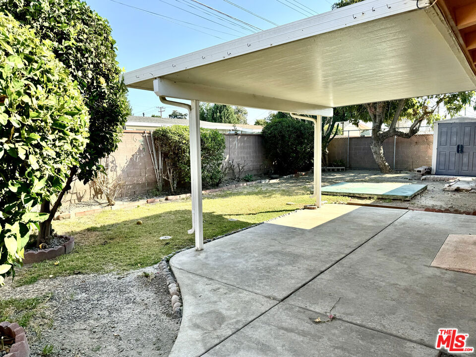
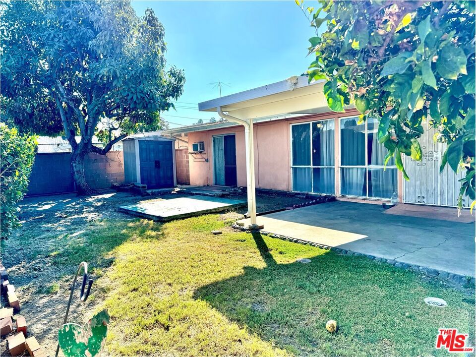
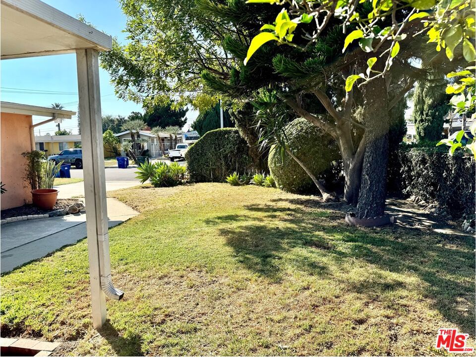
Property Description
Nestled on a quiet street, this 3-bedroom home offers a fantastic opportunity for those looking to add their personal touch. With the potential for a fourth bedroom, this property is perfect for growing families or anyone seeking extra space. The spacious living room features a wall of windows and a slider that lures you out to the private backyard, complete with a covered patio, utility shed, and flourishing mature avocado and lemon trees ideal for gardening enthusiasts. Inside, unwind in the primary bedroom with an en-suite full bath for added privacy and a slider to the yard. Two more bedrooms branch off the main hallway and share a second full bathroom at the end of the hall. The laundry area is conveniently located in the garage, providing additional storage and functionality. This home is ready for your creative vision and light updates to make it truly shine. Don't miss out on the chance to create your dream home in a fantastic neighborhood!
Interior Features
| Laundry Information |
| Location(s) |
In Garage |
| Bedroom Information |
| Bedrooms |
3 |
| Bathroom Information |
| Bathrooms |
2 |
| Flooring Information |
| Material |
Carpet |
| Interior Information |
| Features |
Ceiling Fan(s) |
Listing Information
| Address |
8342 Vicki Drive |
| City |
Whittier |
| State |
CA |
| Zip |
90606 |
| County |
Los Angeles |
| Listing Agent |
Sean Galligan DRE #01997766 |
| Courtesy Of |
Keller Williams Beverly Hills |
| List Price |
$699,000 |
| Status |
Active |
| Type |
Residential |
| Subtype |
Single Family Residence |
| Structure Size |
1,254 |
| Lot Size |
5,466 |
| Year Built |
1954 |
Listing information courtesy of: Sean Galligan, Keller Williams Beverly Hills. *Based on information from the Association of REALTORS/Multiple Listing as of Oct 16th, 2024 at 12:10 AM and/or other sources. Display of MLS data is deemed reliable but is not guaranteed accurate by the MLS. All data, including all measurements and calculations of area, is obtained from various sources and has not been, and will not be, verified by broker or MLS. All information should be independently reviewed and verified for accuracy. Properties may or may not be listed by the office/agent presenting the information.






















